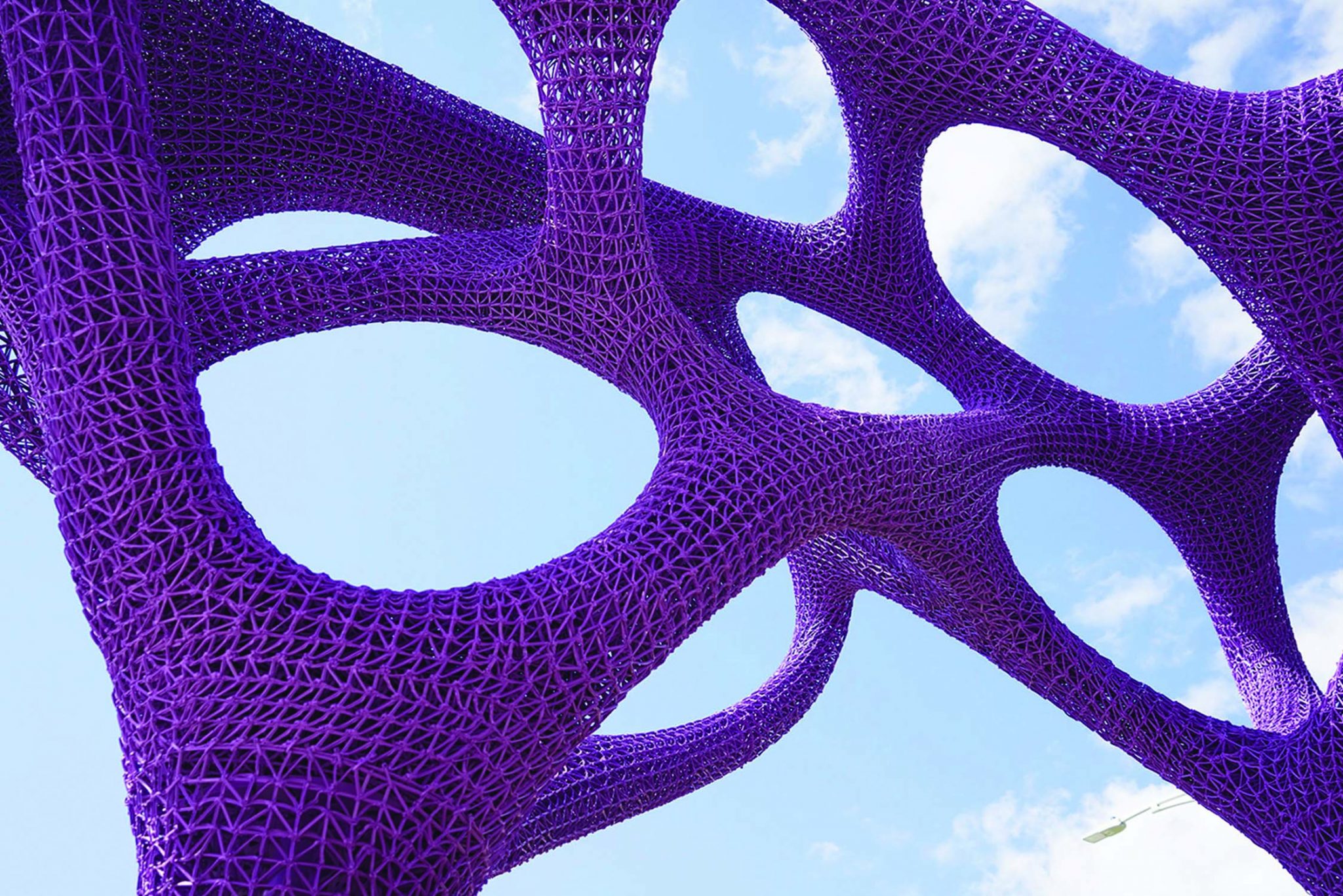3D Printing: Construction’s Next Frontier
Since its inception in the 1980s, 3D printing has evolved from a fledgling industry that resulted in the printing of small, fairly inexpensive items – tools, parts, and the like – to the creation of facades for entire buildings.
What do today’s advancements in 3D printing suggest for the construction industry when it comes to efficiency, sustainability, and design freedom?
Branch Technology is on the forefront of innovation when it comes to 3D printing for the construction industry. The company maintains a commitment to advancing its capabilities and applications.
Democratizing Design Freedom
On any construction project, the design in an architect’s mind needs to be translated into a structure that can exist in the real world and serve its intended purpose. In the past, certain design schemes conjured up by designers were not always executable by fabricators and manufacturers. Now, with 3D printing technology, many design and fabrication constraints no longer exist.
Branch Technology refers to this gap between an idea and its feasibility as “the digital divide.”
“The digital divide is the ability to design and create geometries that are possible in the computer but impossible to construct physically,” explained Platt Boyd, founder and CEO at Branch Technology. “An architect could envision a design concept, but it was impossible to make real. 3D printing crosses that digital divide.”
3D printing in the construction industry is still in its nascent stages, but the technology has strong potential within the category. Professionals in the construction industry are typically slow to adopt new approaches. This is especially true with a relatively novel technology such as 3D printing. However, those who have experimented with it are reaping the rewards of reduced project timelines, material waste reduction, and unrestricted design freedom.
“It is digital matter. What we are doing with 3D printing is bringing digital matter into physical reality,” added Boyd. “When you can do that, you begin to think about walls and buildings in a different light.”
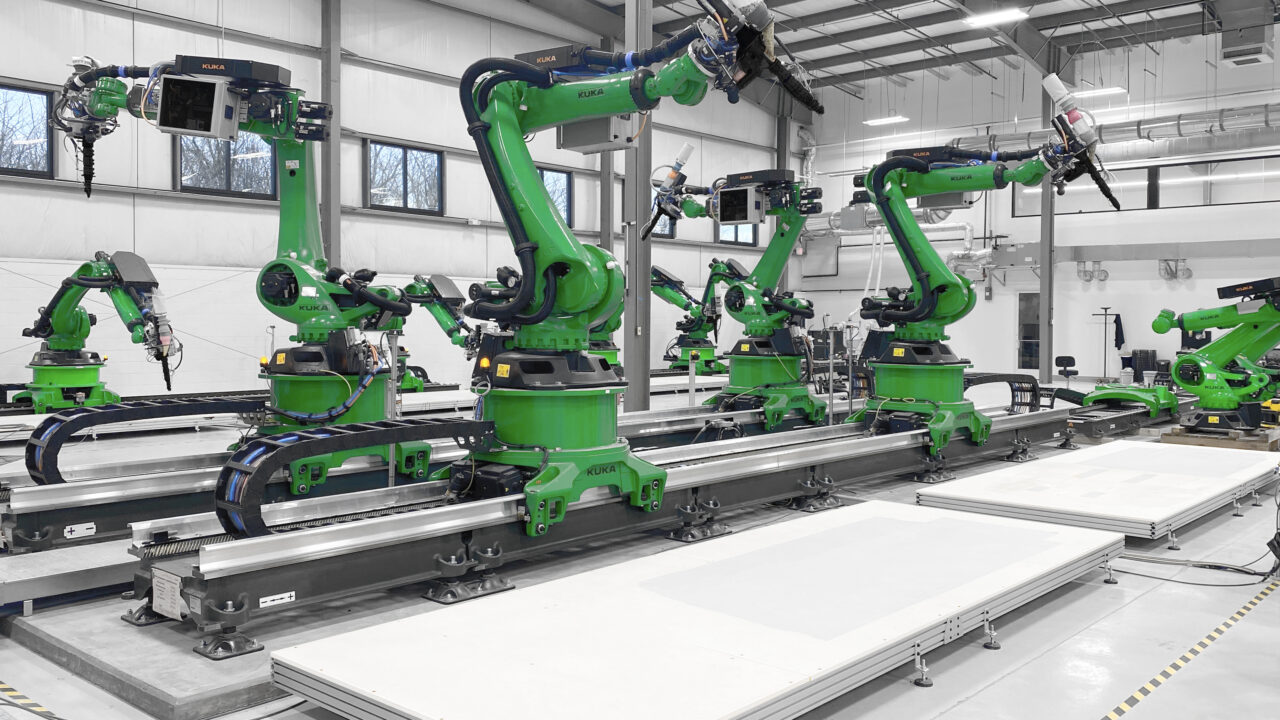
Combining 3D Printing and Prefabrication
3D printing is conducted in a controlled environment within a factory. Combine that with prefabrication, and contractors, installers, and all stakeholders involved in the construction of a building reap a host of benefits. 3D printing and prefabrication can reduce man-hours required to prep and install materials on the job site. The panels are lighter and easier to install.
Consider Branch Technology’s solution for the Monroe Street parking garage in Huntsville, AL. The facade is made from exterior panels that take their shape from a 3D-printed open lattice material called BranchMatrix™. The panels were prefabricated at the Branch facility, a process that included the lightweight polymer BranchMatrix™ shapes being filled with two-pound-density insulating foam, robotically milled back to their geometric surfaces, and then finished with glass fiber-reinforced concrete.
By prefabricating the panels and shipping them to the job site ready to be installed, installation timelines shrunk. As this technology is more widely adopted across the industry, the result will be a safer and more efficient environment for construction crews.
“From an installation perspective, it cuts schedules by up to 80 percent,” Boyd noted. “Traditional exterior envelope projects can take up to six months. With 3D printing and prefabrication, you are looking at a month. In fact, that’s why the hospitality industry is beginning to rapidly embrace and adopt the technology. There are very, very tangible benefits to schedule acceleration.”
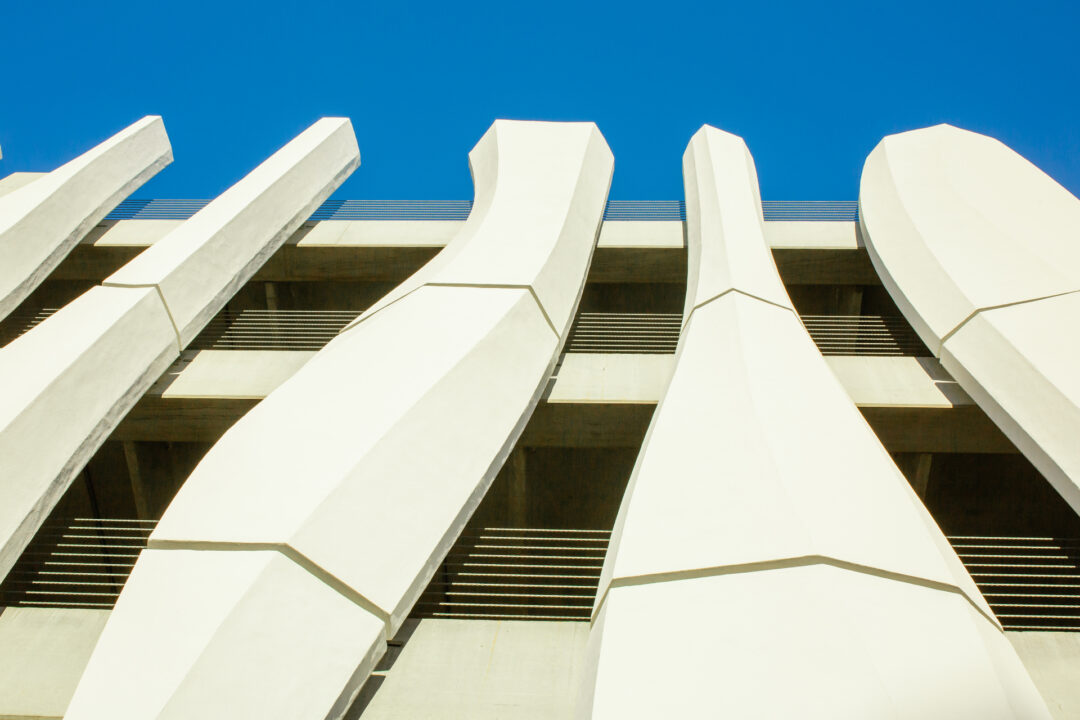
Photo Credit: KCULP Photography & Design
Thinking Green: Waste Reduction
Branch projects start with a digital model, not shop drawings. This helps drive precision during the manufacturing process. Therefore, by only 3D printing what is needed and then filling the 3D-printed matrix with fluid-applied materials, the amount of waste generated to create a final product is significantly reduced. Essentially, the amount of 3D-printed matrix used is only what is required to make the design. This stands in stark contrast to traditional fabrication processes.
“Think about a project that uses sheet goods that need to go on a custom building. Specific forms and shapes need to be cut or carved out of sheet goods – removing the excess material – which generates enormous amounts of waste,” Boyd explained. “3D printing is a prime example of resource stewardship, because it eliminates 95% of that waste.”
Given the ongoing push for sustainability and green manufacturing practices, eliminating most of the waste during the first step of creating a building – fabrication of its products – kickstarts the entire project in an eco-conscious manner. As building codes and green mandates become even more stringent, 3D printing and Branch’s waste reduction methods offer even more promise to the industry.
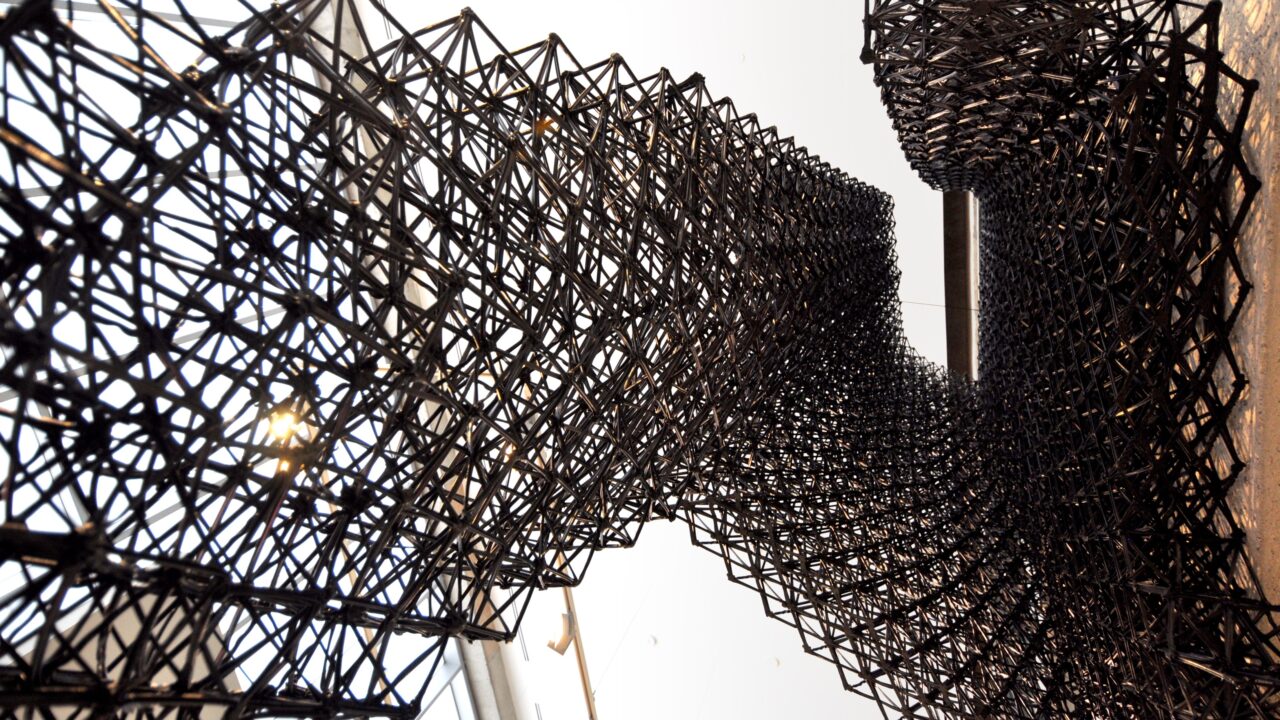
The Path Forward
The benefits that 3D printing technology and prefabrication can deliver to the construction industry are readily apparent. As more and more players in the category begin to witness these advantages firsthand, the technology plus the design and manufacturing methodologies associated with 3D printing are poised to gain even greater momentum.
Building owners and architects want to make a statement with the structures they are creating. 3D printing presents design freedom ideal for creative expression. One-of-a-kind architectural concepts can now be transformed into real-life, high-performance buildings.
In essence, 3D printing has the potential to drive a significant shift in the built environment, creating a new paradigm that drives sustainability, efficiency, cost savings, and awe-inspiring design.
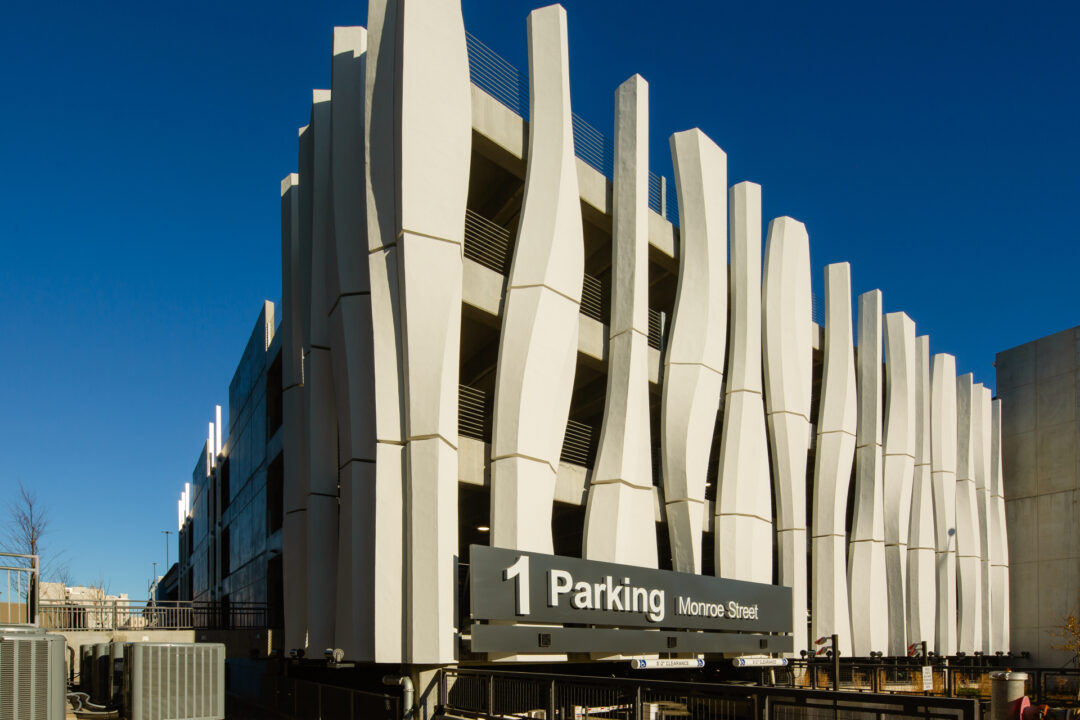
Photo Credit: KCULP Photography & Design
