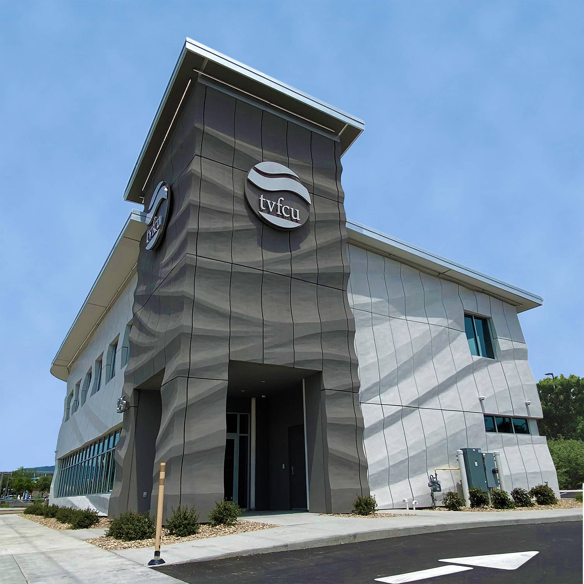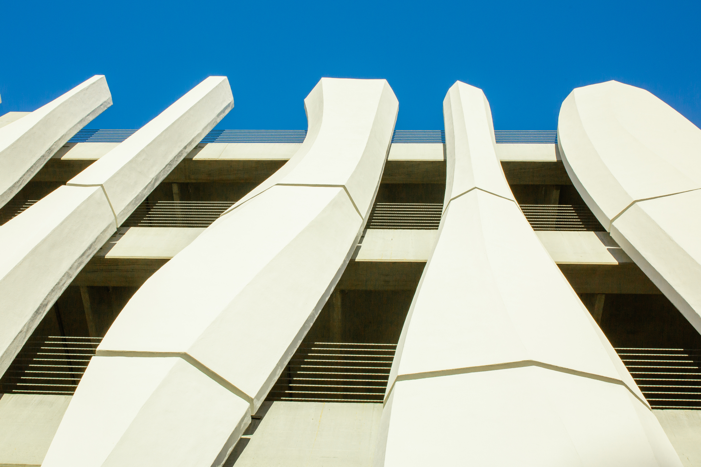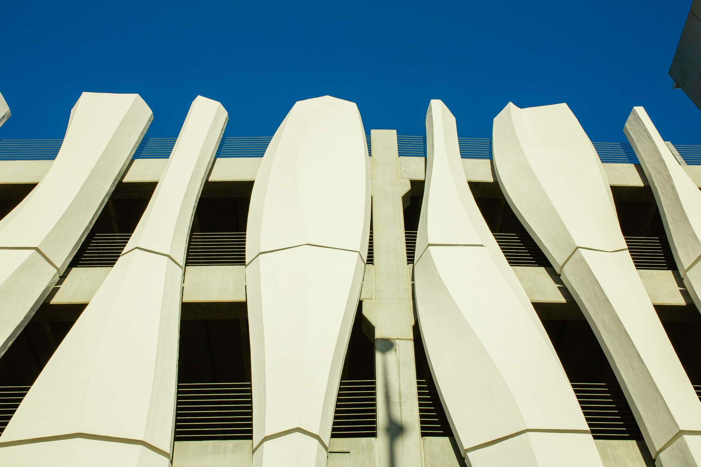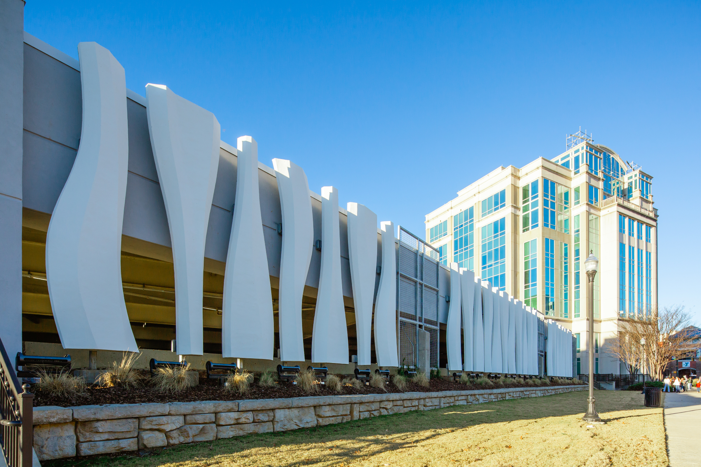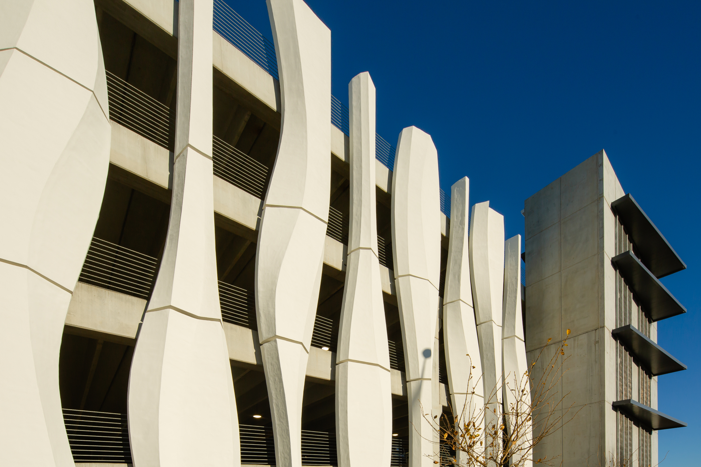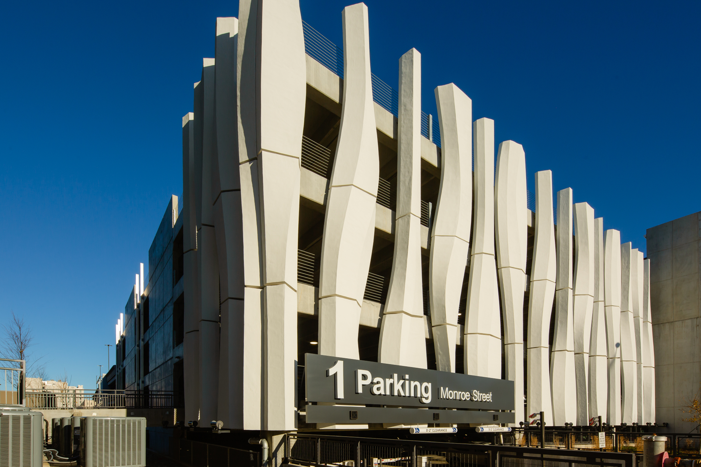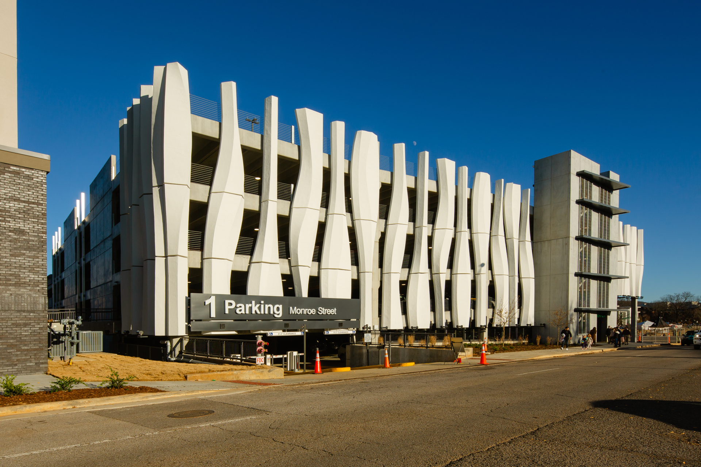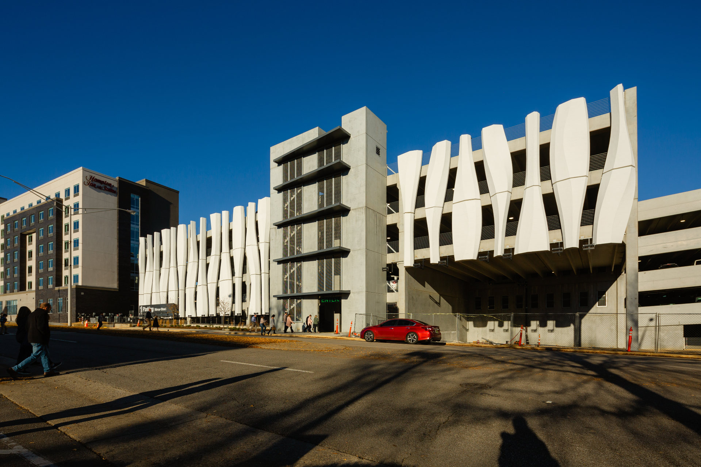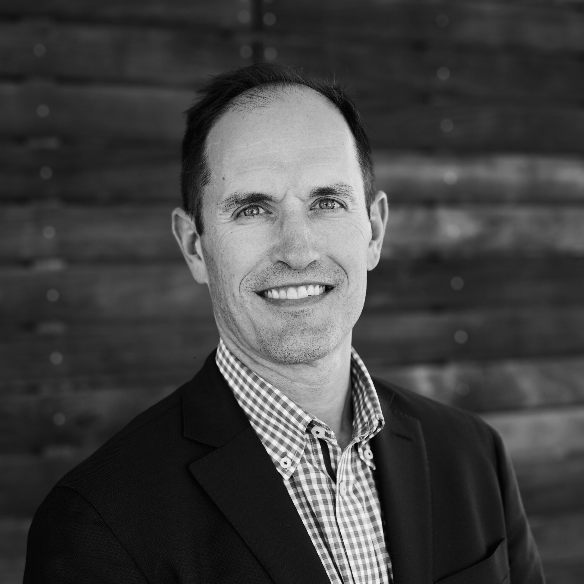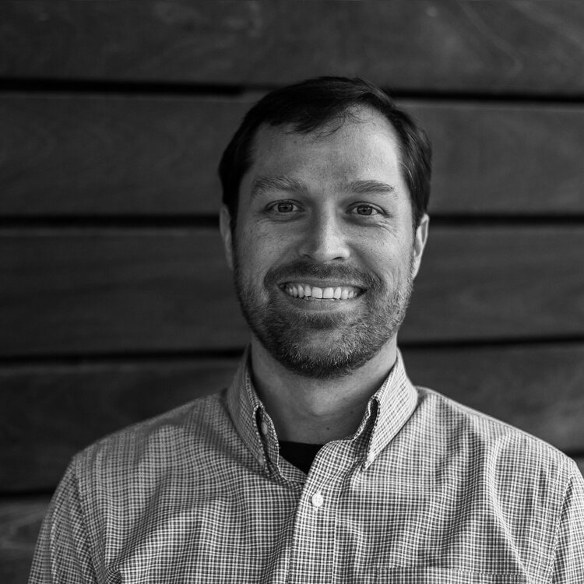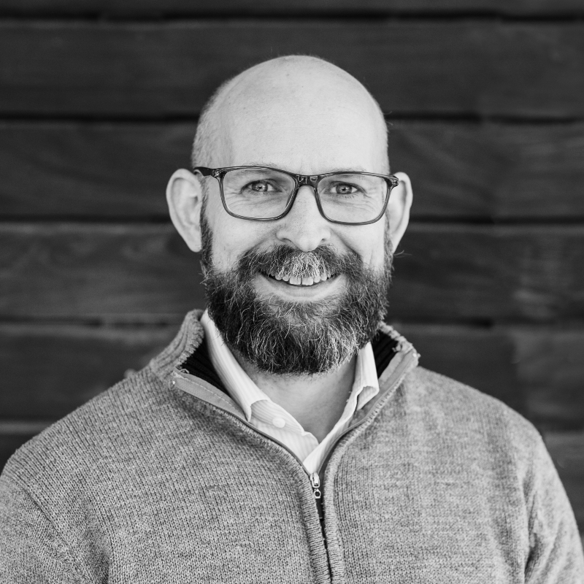3D Printing Technology Takes Center Stage in Downtown Huntsville
Huntsville, Alabama
Photo Credit: KCULP Photography & Design
The city of Huntsville, AL, is a burgeoning technology town that is home to NASA’s Marshall Space Flight Center as well as facilities for the Department of Defense. It is a community that is continuing to flourish. Downtown Huntsville is on the move with the redevelopment of Big Spring Park, which is home to new hotels, entertainment venues, and bars and restaurants. Part of that revitalization included renovations to the Monroe Street parking garage, across the street from the multi-purpose Von Braun Center. The parking garage provides event parking in the evenings and on weekends, and office workers use it during the weekdays.
To achieve their goal of an attractive and dynamic façade for the garage that would make a bold statement, architects ultimately turned to Branch Technology and its game-changing approach to 3D printed facades for commercial construction.
“Huntsville is an engineering and technology town,” said Les Tillery, principal at Fuqua & Partners Architects. “The idea that Huntsville could take a lead in 3D printing technology on an important downtown structure was pretty powerful to us as the architects. We thought it was appropriate to use Branch Technology panels, because the technology is representative of the city and its trajectory.”
After initially settling on a perforated aluminum exterior facade – a design approved by the city – Tillery made a last minute decision to propose three new facade schemes to the city, all designed by Branch Technology.
“We had a 90%-complete construction document with the city that was approved for bid with perforated metal panels, but we knew the potential of the designs that Branch Technology had created for us,” explained Tillery. “I used the last 10 minutes of a presentation with the city to discuss the Branch schemes. I was excited and surprised when the city agreed to change the design. It was a major turn in the project.”
The parking deck facade features the largest panels Branch Technology has ever produced, totaling approximately 12,000 square feet.
The facade is made from exterior panels that take their shape from a 3D-printed open lattice material called BranchMatrix™, which can be made into virtually any shape or form. This helped bring the intricate design of the parking garage facade to life. To create these facades for the parking garage, the 3D-printed, lightweight polymer BranchMatrix shapes are filled with two-pound-density insulating foam, robotically milled back to their geometric surface, and then finished with glass fiber reinforced concrete. The result is a lightweight, energy-efficient, and durable building facade.
The parking deck is lit with LED lighting to create an even more dynamic effect, especially at night. This is on full display for late-night traffic coming in and out of the garage following evening events.
“Branch allowed us to achieve unique shapes that we wouldn’t have been able to get otherwise,” added Tillery. “3D printing design options are pretty unlimited in terms of what you can create. There was nothing amorphous like this that existed in downtown Huntsville, so it was very attractive for us and for the city.”
Branch’s advancements in 3D printing technology allow for unprecedented creativity for large construction-scale projects. Shapes are produced directly from digital files rather than being interpreted from shop drawings. The result is extreme accuracy that is true to the original design. The process is much faster than typical fabrication methods and produces drastically less waste compared to traditional construction projects.
Tillery explained that the garage has generated much interest from the public, and that their reactions have all been positive. Some community members have even given their own nicknames to the structure.
Completed in October 2021, the Monroe Street parking garage has 725 parking spaces. In addition to Branch Technology, Fuqua Architects, and the City of Huntsville, the project team included Turner Construction Company, precast concrete manufacturer Metromont, metal fabricator Ben Parker, and engineers LBYD Engineers and Larson Engineering.
