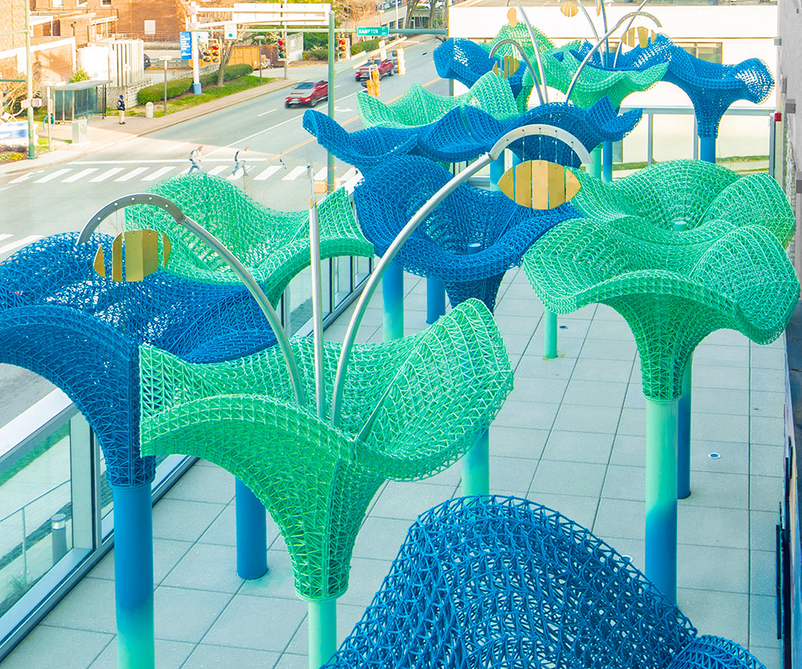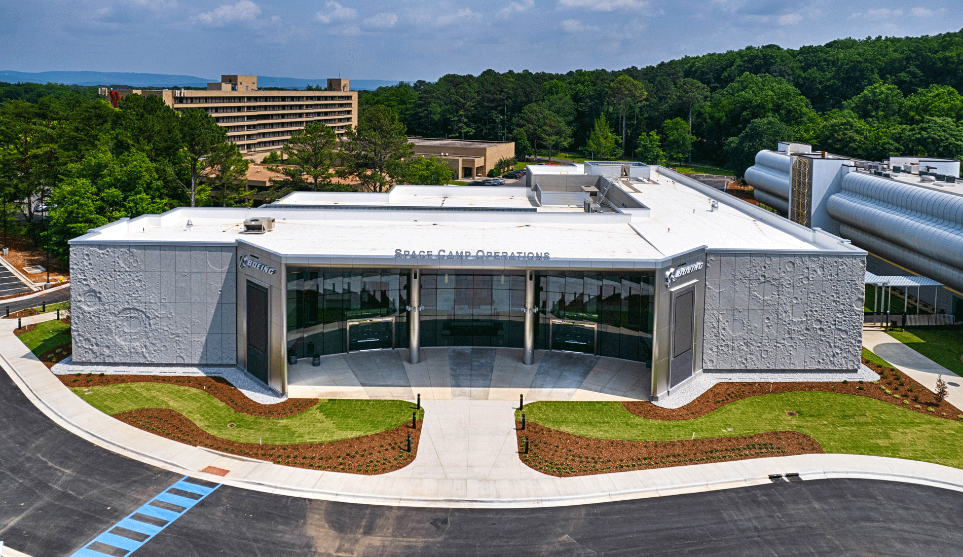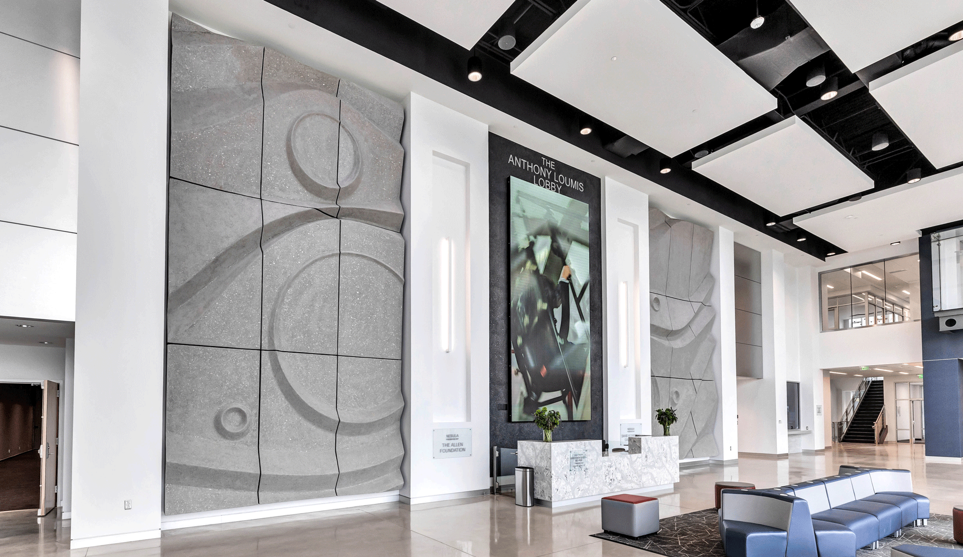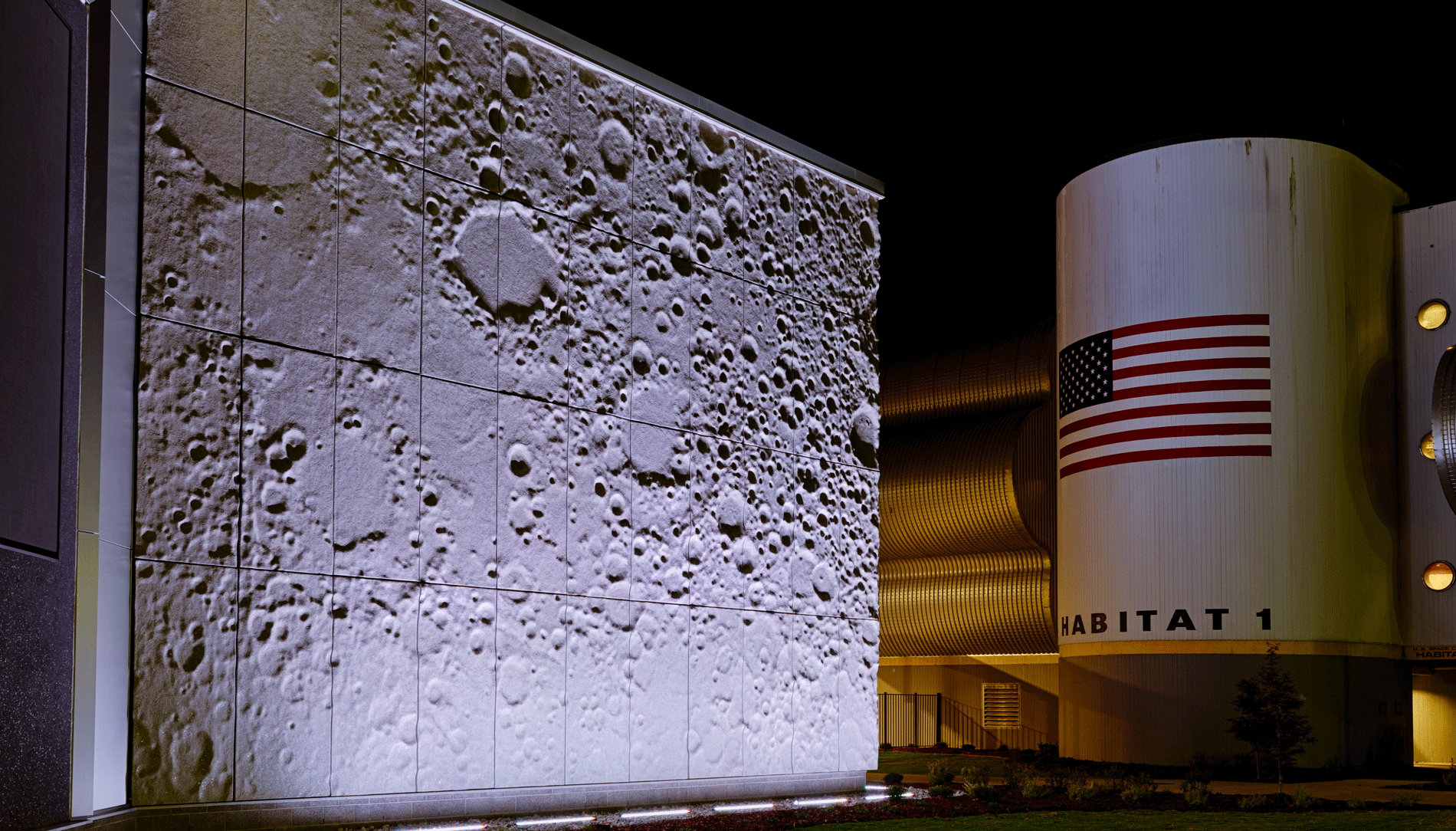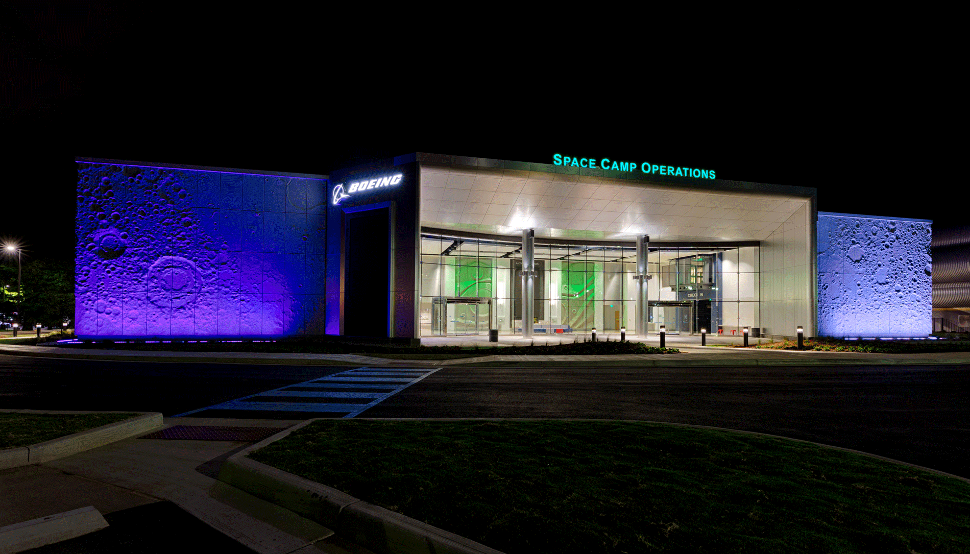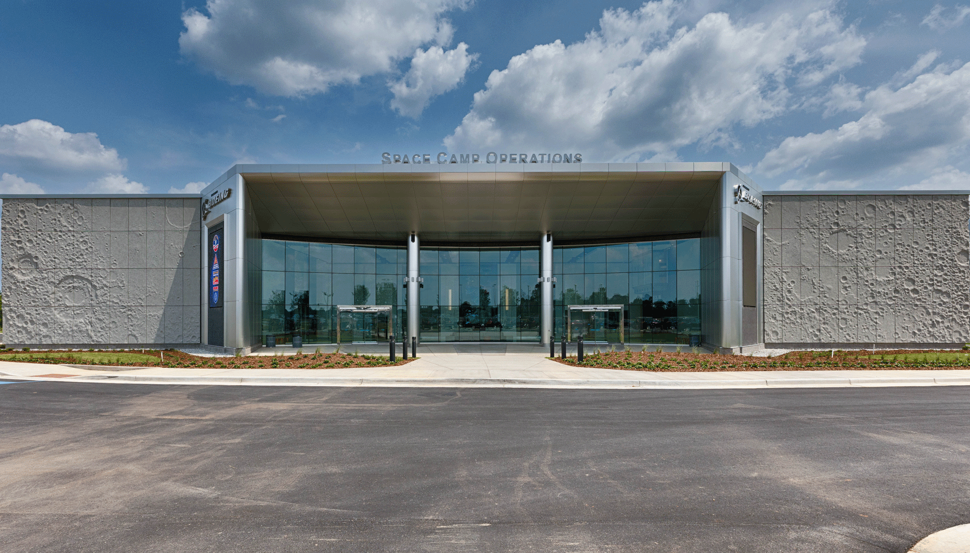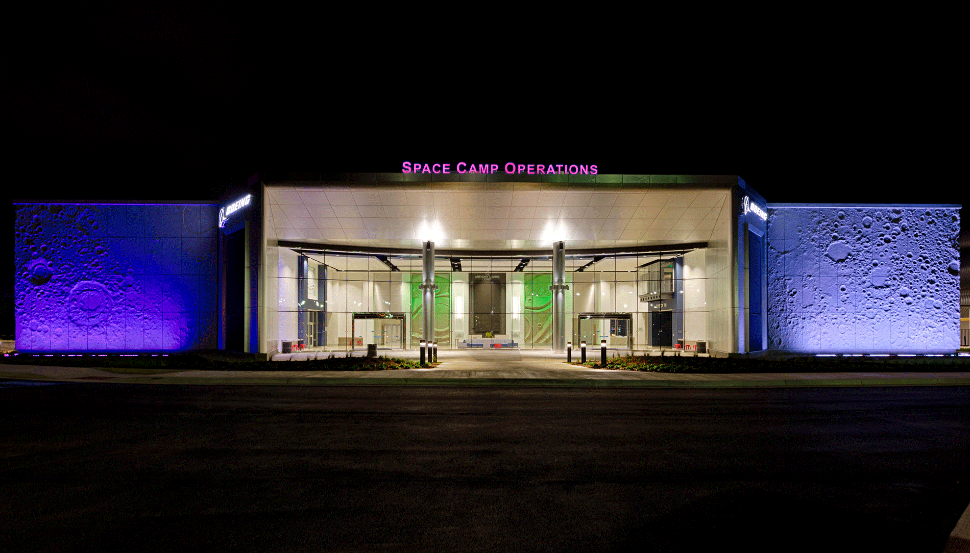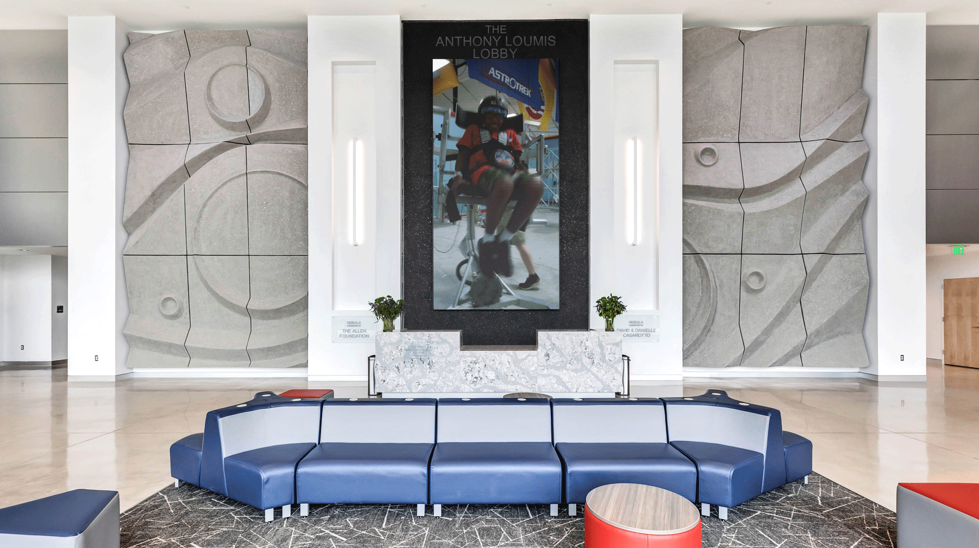Bringing the Lunar Surface to the New Boeing Space Camp Operations Center
When the US Space and Rocket Center (USSRC) set out to construct a new space camp facility, they wanted to create a structure that would inspire visitors of all kinds, but especially the cadets taking part in the Space Camp program. The Space Camp experience is designed to evoke wonder about the possibilities of human space exploration as well as interest in the sciences by experiencing first-hand how such tools can be applied in real life situations. Thus, the USSRC wanted inspiration to begin in the structure itself.
Because the USSRC is a government funded institution, all projects go through an open bid process. The outcome of this bid process resulted in the USSRC contracting with Fuqua & Partners Architects to lead the design and construction of the project. Joe Fuqua was excited to take on the challenge of creating such an inspiring structure. However, as with all buildings, designs must be code compliant, and work within normal construction schedules and budgets.
The challenge faced by Fuqua & Partners Architects in designing the structure, was that the USSRC wanted them to “go create the Moon on our building”. The best way to do this was to utilize parametric design for the facade, but trying to do this with traditional materials was going to greatly exceed the budget. So Fuqua brought Branch Technology into the project in order to leverage the freeform printing capabilities offered by the company’s proprietary 3D printing process.
Branch’s in-house design team worked closely with Fuqua & Partners Architects to come up with and pitch a number of facade design options for the exterior of the structure. While these were compelling designs, and some would serve as the basis for designs that would be used on the interior of the building, they weren’t quite what the USSRC had in mind. However, the USSRC was able to provide a NASA map to Branch’s design team based on data from the Lunar Orbiter Laser Altimeter (LOLA), an instrument on the National Aeronautics and Space Administration (NASA) Lunar Reconnaissance Orbiter (LRO) spacecraft. The image used for the base of this map represents more than 6.5 billion measurements. Effectively, this is a 3D topographical map of the lunar service.
Branch’s design team then used this map as the design for the structure’s panels. The USSRC loved the result and enthusiastically approved the design. Branch’s digital designers then generated a process to map highs and lows of the LOLA image data so that the 2D image could be translated into a 3D mesh. The result was a mesh based surface topography serving as digital matter appropriate for manufacturing. The design could then be produced using Branch’s proprietary 3D printing and robotic milling process, yielding panel designs that would have been impossible with traditional construction methods.
Interior Design
In addition to creating exterior panels for the structure, Branch also worked with Fuqua & Partners Architects on a series of interior panels for the building’s lobby space. These designs needed to evoke the surfaces of Jupiter and Venus.
“Here we took an abstract approach to create an other-worldly aesthetic inspired by the swirling storms of Jupiter and landscapes of other planets”, said Melody Rees the Director of Design and Branch. Drawing on some of the earlier concept designs for the exterior of the building, the team was able to revise those concepts so they functioned for the interior space in a novel way. The result is a stunning and inspiring interior design that dovetails beautifully with the exterior facade, creating a seamless experience as guests transition from the outside to the inside of the space.
“Branch offered a very unique design solution that was practical and loved by the client”, said Joe Fuqua of Fuqua & Partners Architects.
Installation
With both the exterior and interior designs complete, the panels were manufactured at Branch’s facility in Chattanooga, Tennessee, shipped to the jobsite in Huntsville, and installed on the structure. Thanks to Branch’s 3D digital fabrication process, the designs could be produced with high fidelity to the digital design and fit precisely to the building’s geometry. Furthermore, because all panels are prefabricated before leaving Branch’s facility, they show up on site ready to install with no need for additional fabrication or assembly. In this particular case, because the design of the moon facade required perfectly square panels that aligned in perfect lines, the rails were pre-installed at Branch before heading to the work site.
The result was an exceptionally efficient installation process. Installation was managed by Kevin Guffey, Director of Project Management at Branch Technology, and the full 3,000 square foot facade was installed by three installation team members over six working days. “The rail system actually had adjustability screws that could correct for balance and orientation, but it was not necessary to adjust a single screw throughout the entire job”, recalled Guffey.
This speed and accuracy resulted in real cost savings for the client on installation and generated no on-site material waste. Using other methods for doing a project like this would typically require a lot of on-site craftsmen working for months to create this type of facade. Inevitably in such a scenario, the design would be different for the original design due to the high level of detail required. With Branch, however, the final product appeared just as it was designed to look: a visually stunning 3-dimensional wall piece that recreates the surface of the moon with extraordinary detail.
