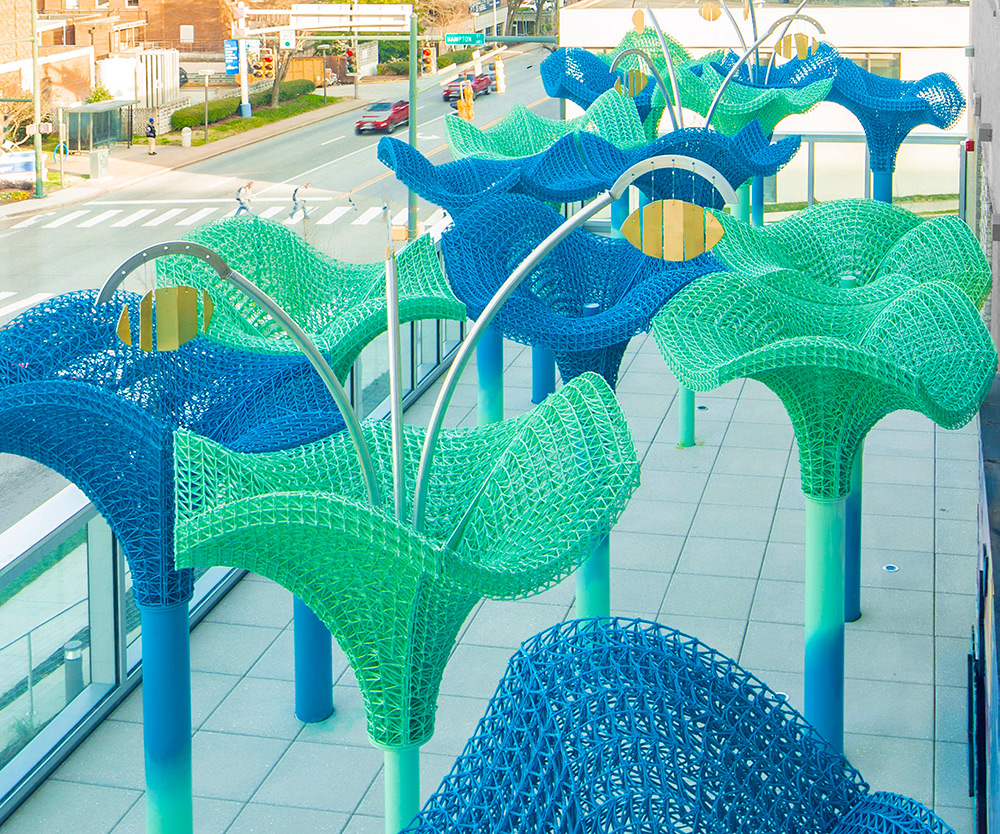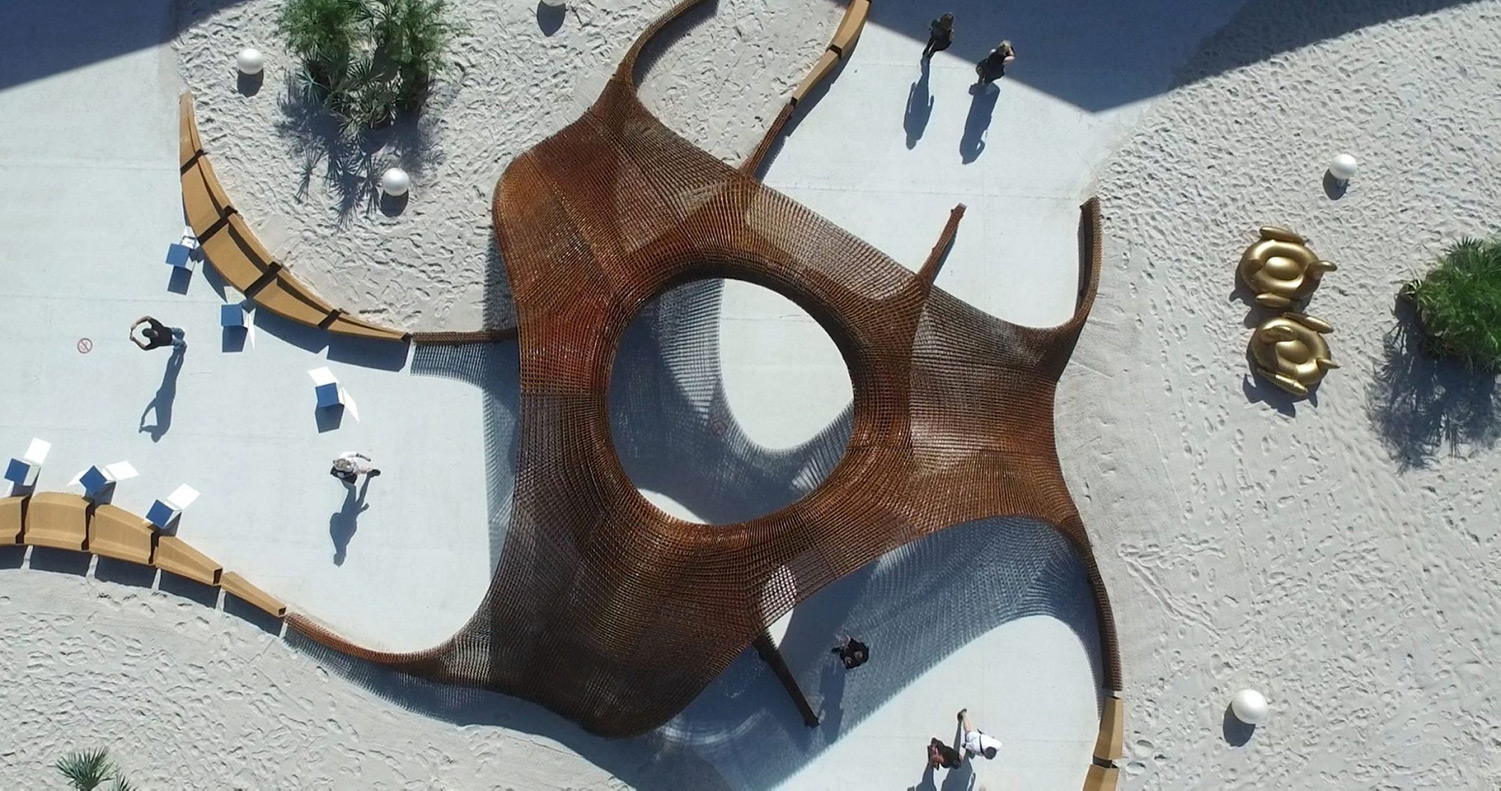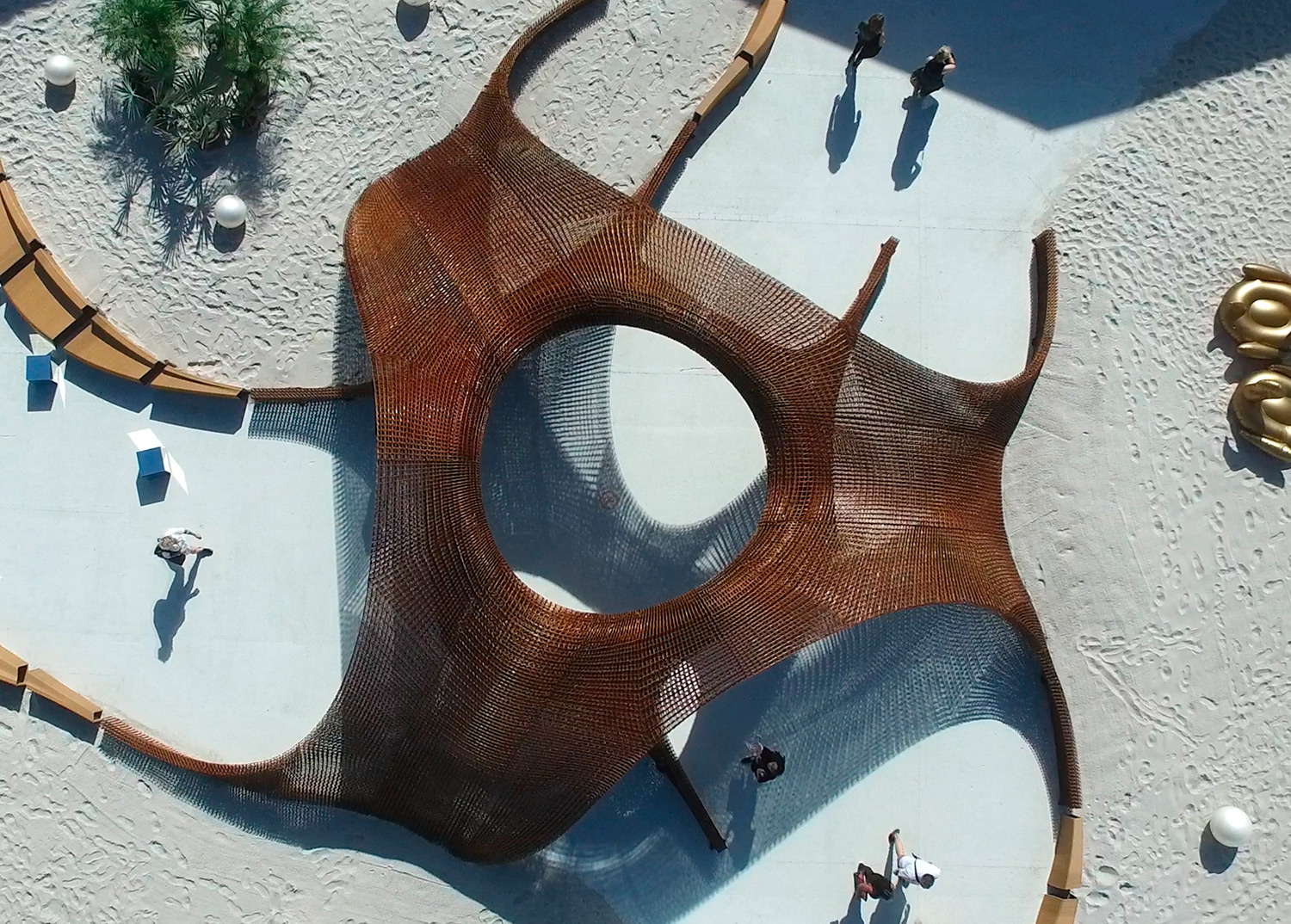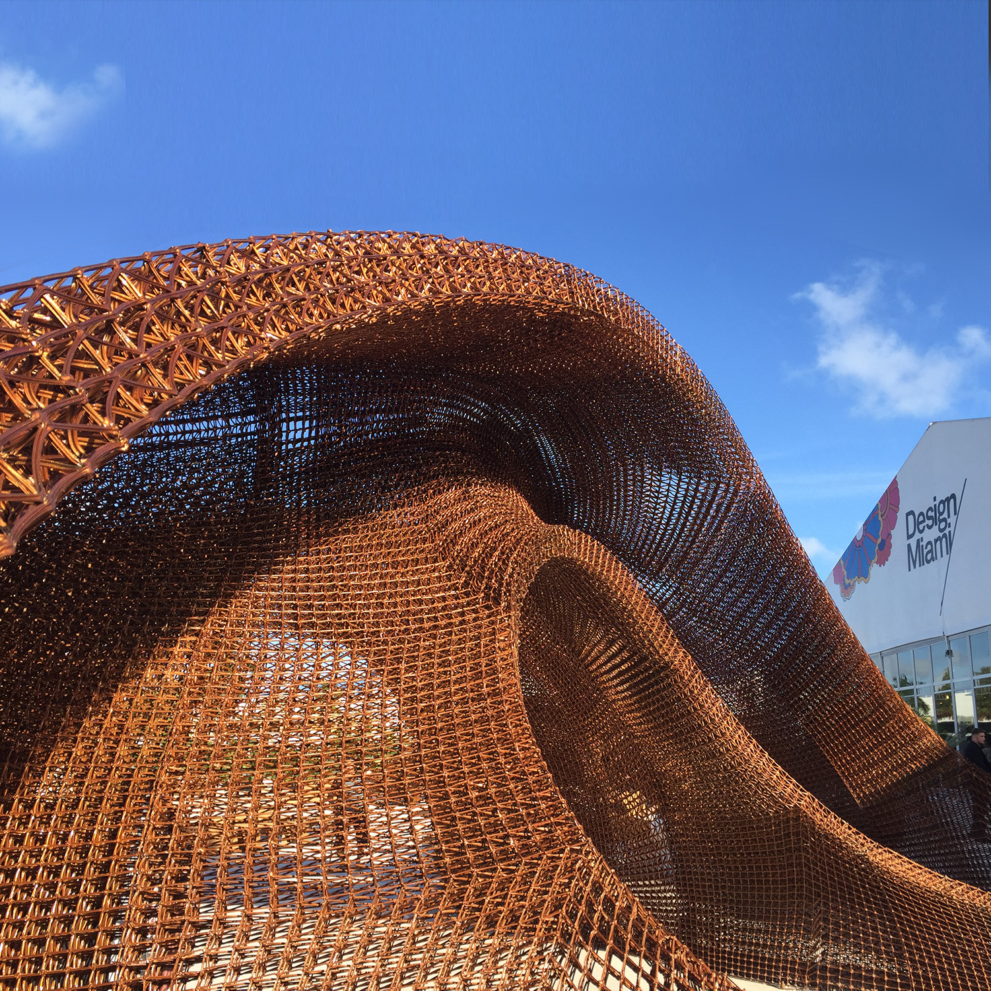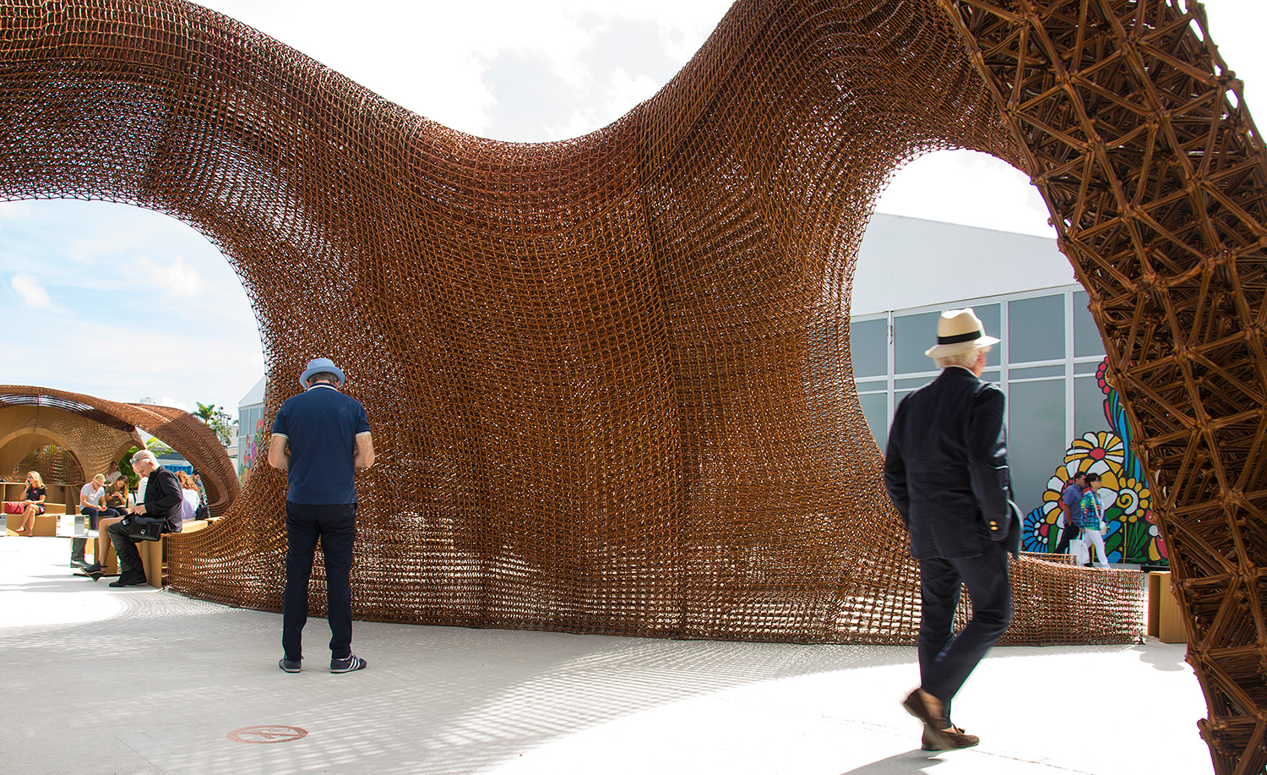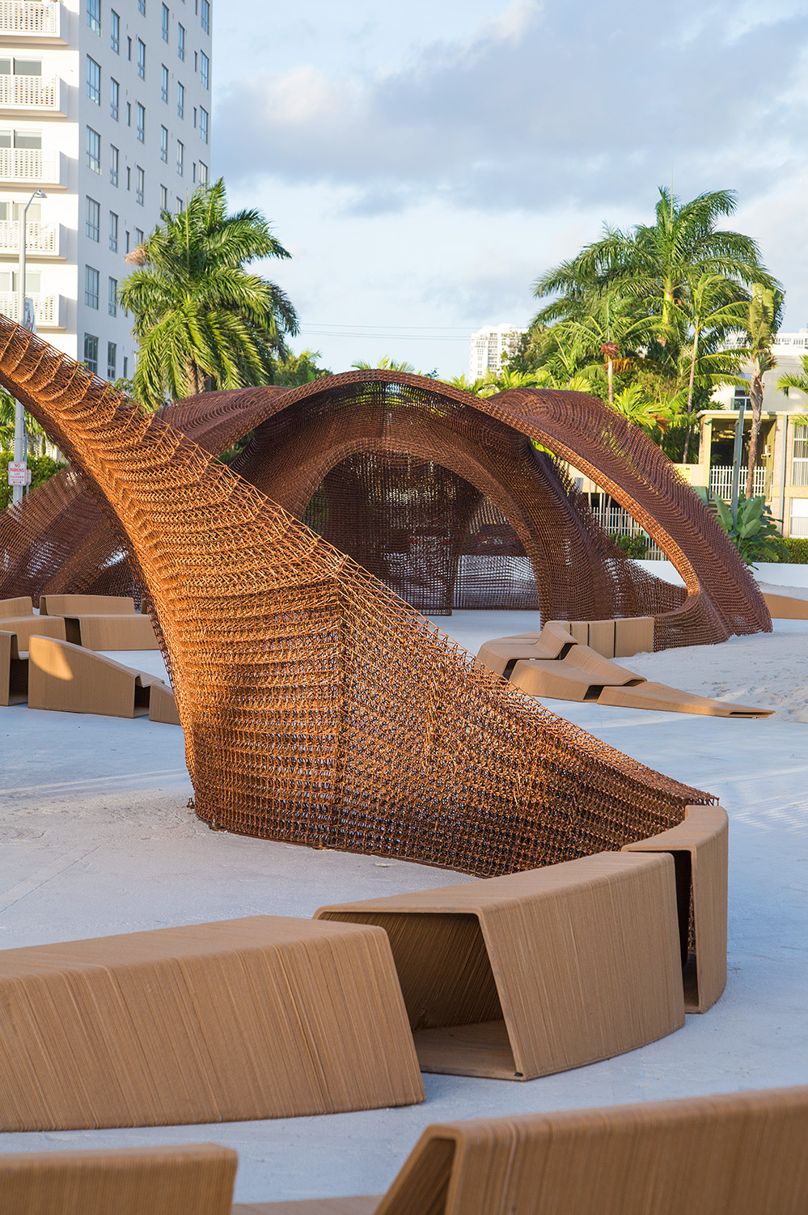Design Miami Pavilions
LOCATION: Miami, FL
VOLUME: 1600cu.ft.
DESIGNER: SHoP Architects
FABRICATOR: Branch Technology
STRUCTURAL ENGINEER: Thornton Tomasetti CORE
BUILDING STRUCTURAL ENGINEER: CORE
COLLABORATORS:Oak Ridge National Laboratory (ORNL)
Techmer PM
PROJECT DESCRIPTION:
These large-scale pavilions form an immersive entry environment to the 2016 Design Miami Exhibition. After SHoP Architects was awarded the 2016 Design Miami Visionary Award with an invitation to design the entry, the firm quickly reached out to Branch Technology to develop a design concept that leveraged large-scale 3D printing.
The intent was to draw inspiration from Miami’s celebrated spirit of play, the dynamic beach morphology, and the city’s emergent function as a center for creative visioning and technological discovery. Oak Ridge National Laboratory (ORNL) was also brought in as a fabricator to provide a second printing technology that celebrated a biodegradable bamboo medium. Thornton Tomasetti CORE analyzed and developed the inherent strength of the pavilions given the new material technology and complex form.
Following Design Miami, the pavilions were relocated to the Miami Design District where they served as a centerpiece to weekly farmer’s market and other programmed events that focused on arts and design. The pavilions were relocated yet again in April of 2019 to Africa where they served as an entry environment for the first session of the UN-Habitat Assembly held in Nairobi, Kenya where members discussed ways to create sustainable human settlements and a better urban future.
